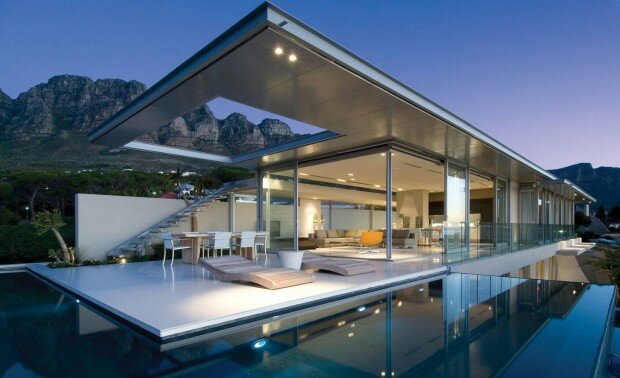Luxury Home Workspaces
We saw several home workspaces renovated but in homeartblog.com opinion this is one of the best: mimimalist and luxury at the same time.
Is in Vermont, United States. Belongs to Keith Wagner, sculptor and landscape architect, who has taken the landscape as his inspiration and built a home workspaces that coexists peacefully with its rural surroundings.
The exterior of the home workspaces looks like a long or a dairy barn, with several small outbuildings as studios and workspaces. Industrial metal sculptures dot the lawn and bring to mind the balls of hay. The interior of the home is a large open space, mostly made of concrete and glass. Two garage doors twin straddle the middle section of the building. With the cool temperatures act as huge windows letting in the light and the view. During the hottest days allow a continuous flow of air throughout your home.
The large amount of sunlight and uninterrupted space give the feeling of luxury, but inside there is nothing wasted. Useful Minimalism is the key to this home. Keith did the dining room table with pieces of architectural salvage and small pieces of metal were welded in his laboratory. The kitchen cabinets are just hanging on casters.
Our style : minimalist Inspiration : Donald Judd, Carl Andre and Robert Ryman. favorite element : the garage door glass The biggest weakness : the garage door glass
Reference : arredarecasa-blog.it
Like : Luxury Home Workspaces







