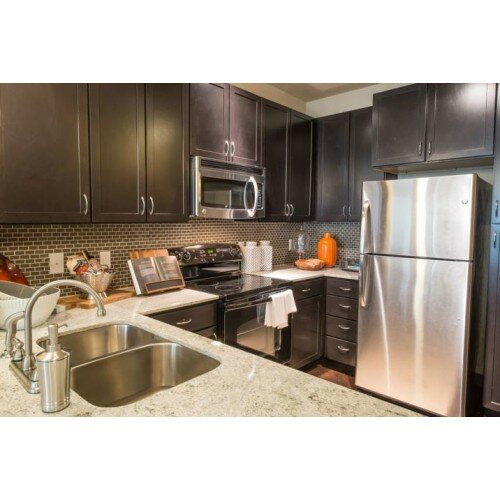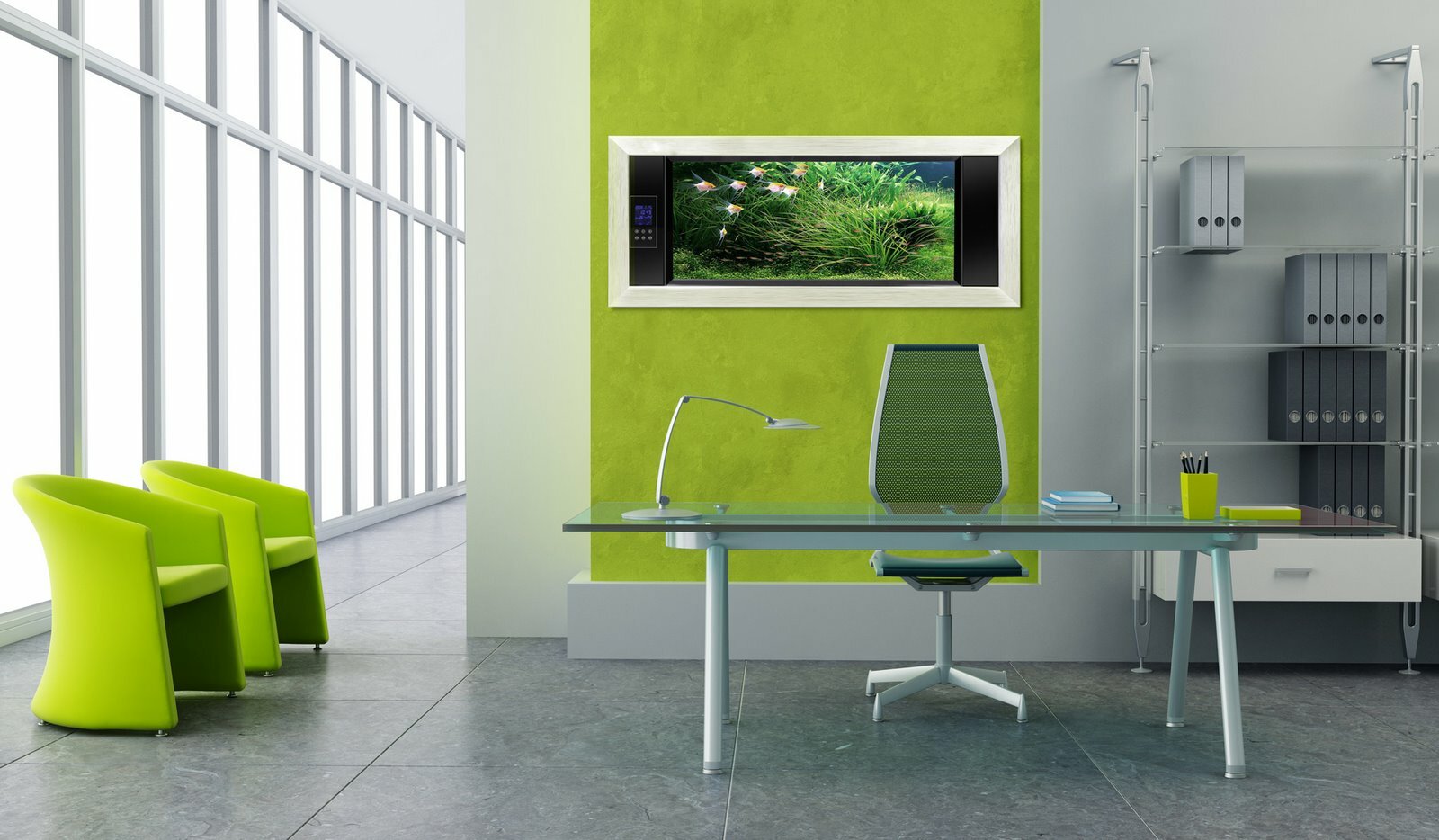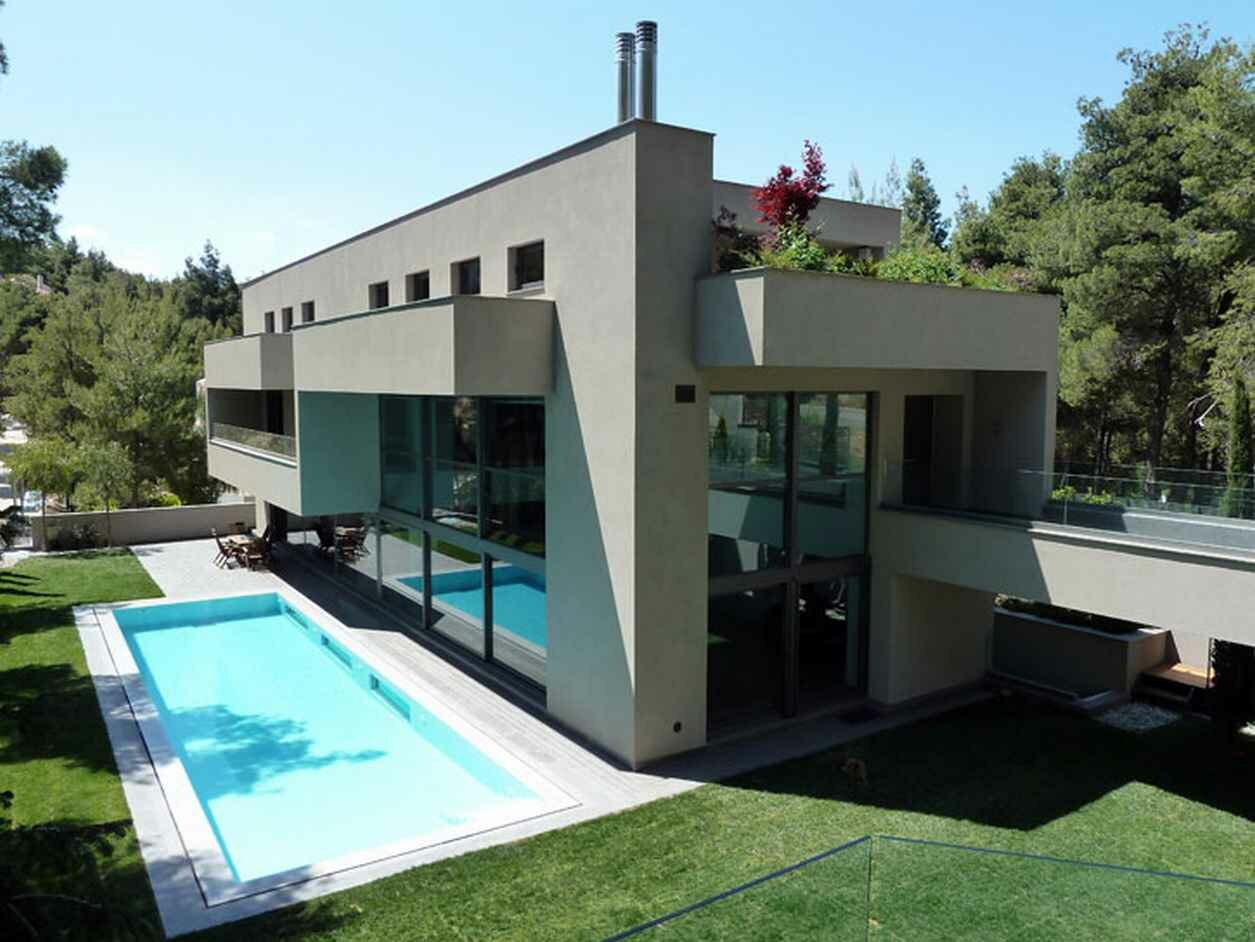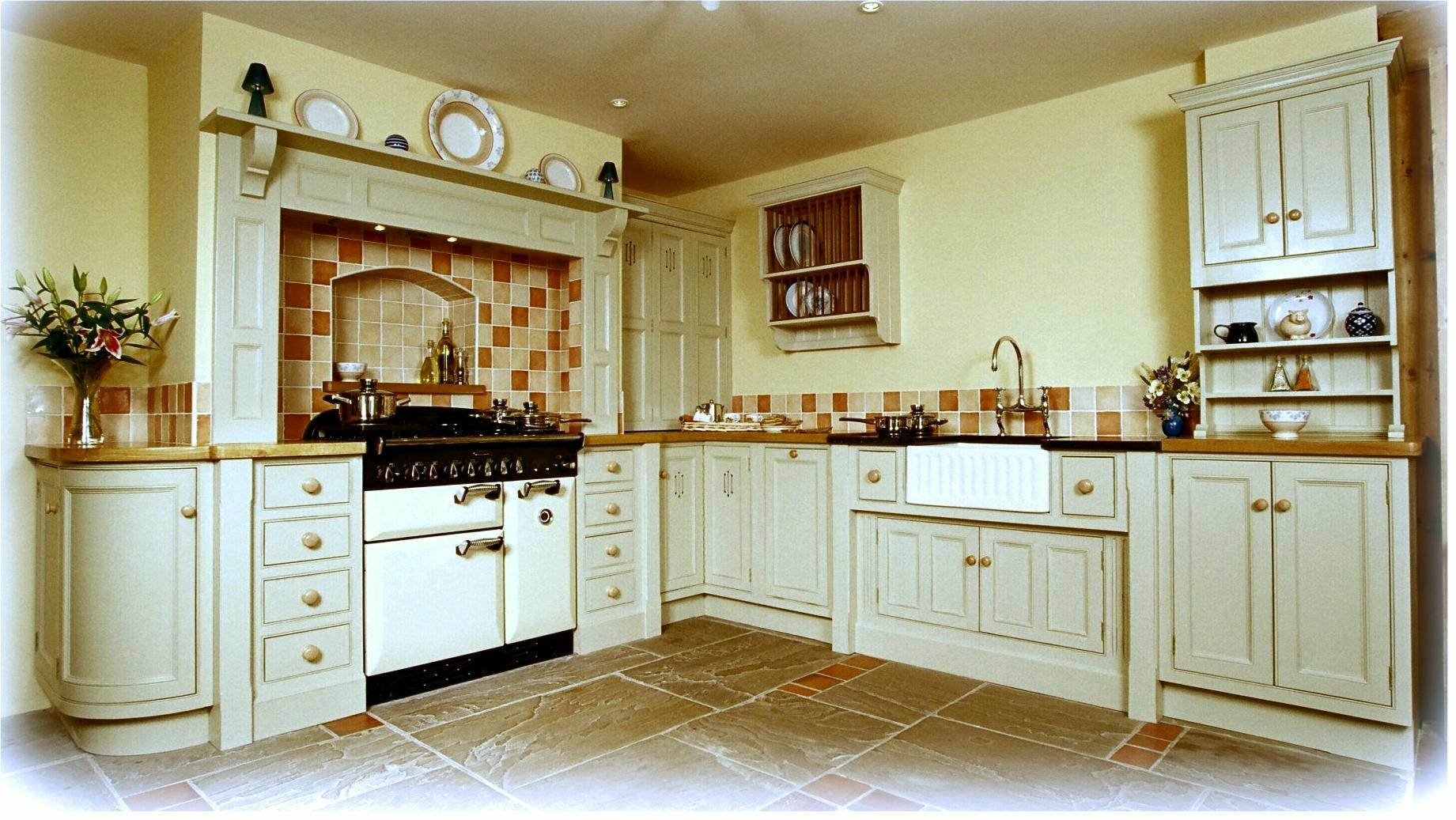The wooden floor will help make your home or your workplace more comfortable, attractive, beautiful!
The floors are divided according to the way in which they were put. They can be located on the ground or on the ceiling of wood, otherwise referred to as lag. The floors consist of the following elements: floor (ground), the insulating layer (insulation, heat insulation and sound insulation), a layer of litter, screed, the coating, the layer. The materials that are used in the flooring as varied. Can be used an ordinary wooden board or even carpet. Until now, the great demand for wooden floors. Since this material is considered more attractive and environmentally friendly.
The question of how to best way to make a wooden floor right, usually occurs during the construction of country houses and outbuildings.
All of the floors of wood.
Very often make wooden floor on the ground, or on a suspended ceiling. In the first case, before you begin, to remove the top layer of soil turf. Once the sod is removed, pour the concrete mix, or sleep layer of a mixture of clay and sand, about 20 cm thick layer of litter on the set brick columns with dimensions 25H25H15. These columns are arranged on the centerline, the distance between the posts instead of 80-100 cm brick columns, you can use concrete supports of the same size. Then laid waterproofing material (roofing, multilayer plastic film) in order to prevent the accumulation of moisture in the floor, and, respectively, to prevent rotting wooden elements. Then stack pads, which are made of wood. Placed on top of joists, and then later plank boards. Before you lay boards are treated with antiseptic.
Even unsecured coverage check for moisture. For boards humidity should be at 12%, and 4% for the sand. If boards contain high humidity, they can be used only temporarily. This floor can be secure only after 30 days have passed.
Lags imposed so that the board in the hallway going to the direction of travel. In areas that are meant to stay, the board is placed in the direction of the window.
Installation of floor Tie, made of concrete, made of the same technology. Under the rules of the distance that must be between logs of 40-50 cm, the distance between the poles of 90 cm If the spacing between the joists is 50 cm, the distance of about 110 cm take if a step of 60 cm, the poles placed at a distance 130 cm
To make the wooden floor right, not what you need to know something secret. At present all the necessary technology is available to anyone who has any idea of building work. When a plant or laying lag columns need to be precise and correct vertical positioning support. Once produced and tested the installation, start plank boards. It is believed that it is best to use boards that are rebated 12 centimeter wide. If these boards are not available, you can use an edging board.
Laying of floor boards using 2 methods:
1) Plasma way. In this method of nails hammered into the boards at an angle of 45 degrees and a hat full drive in wood.
2) The normal way. When the plank boards, nails hammer vertically from the front. Clearance, when the board is placed, must be very small. So when the second board put it not strengthen nails, and at a distance of 10-15 cm from the edge, drive to lag the metal bracket. To the board as well to mount a gasket, and between the gasket and clamp pave wooden wedges. This process lasts as long as the board does not lie very tightly. Upon completion of the entire process of plaque attached with nails.
Ordinary metal braces can sometimes split the logs. In this case, those who plan to put his own packing floor, use a special design. This design is called – brace Smolyakova. You can make it yourself. Outwardly, it looks like a bracket, which forked end, it is 340 mm long., And height of 150 mm., A gap of 70 mm studs.
When the board is placed, look at how tree rings are located. That the floor seemed smoother picture on the tree must be in different directions. Remember that before you make a wooden floor, all materials must be checked for quality.
Flooring made of particleboard and fiberboard.
The designs of the chipboard flooring is similar to a floor of planks. When the installation is the first plate and the back rows, the distance between the wall and the plates leave a gap, which is then closed molding. Plates are attached to joists or nails or screws. After assembly is complete sex, nail heads or screws close up putty, then sanded and varnished cloth.
When using Fibre floor covered in two ways: using a concrete screed or plank base. To cover the use of plates with a thickness of 3.2 mm. Material is inexpensive. This may be the material of coniferous trees and the remains of chipboard. First of all, all the wood is treated with antiseptic or varnish. To the floor wooden boards nailed 50-60 mm. tilted. The distance between the nails should be about 20 cm, and the distance from the edge of the slab should be 2.5 cm
If fiberboard very hard, then it before moistened. To moisten plate moistened with water and then put in stacks of 7-8 pieces. After everything is covered pile polyethylene. Since the material is left on a small amount of time. This method avoids the further deformation of plates.
Images collection of Best Way To Make A Wooden Floor Right from homeartblog.com
Of course, before you make yourself a wooden floor must consider that it is not only difficult, but also quite laborious task. If you observe all the technology, the result is a smooth and beautiful floor in the house.
Reference : master-doma.net
Like : Best Way To Make A Wooden Floor







